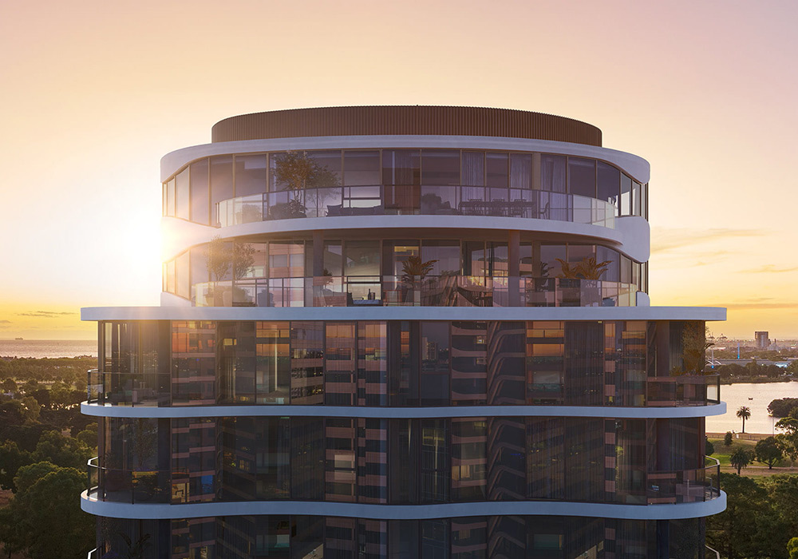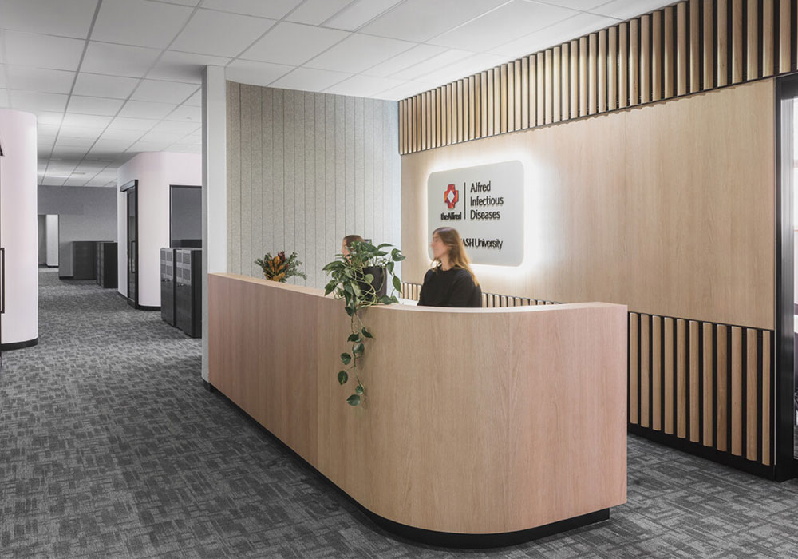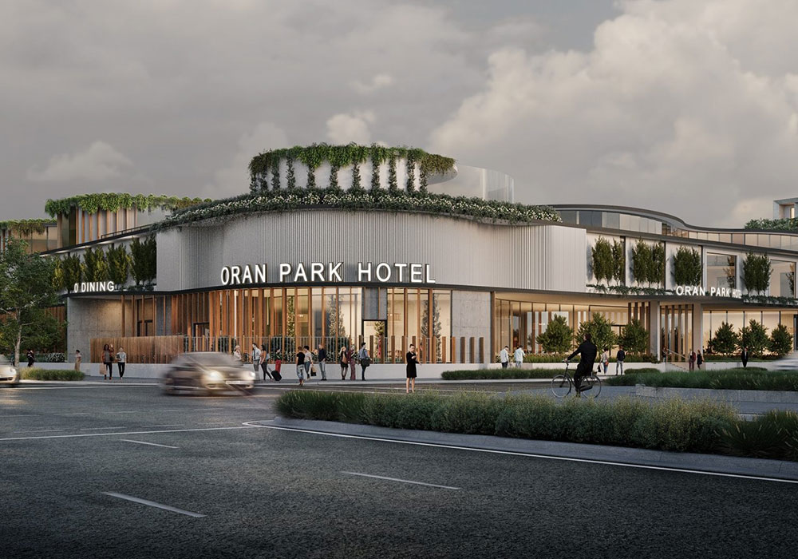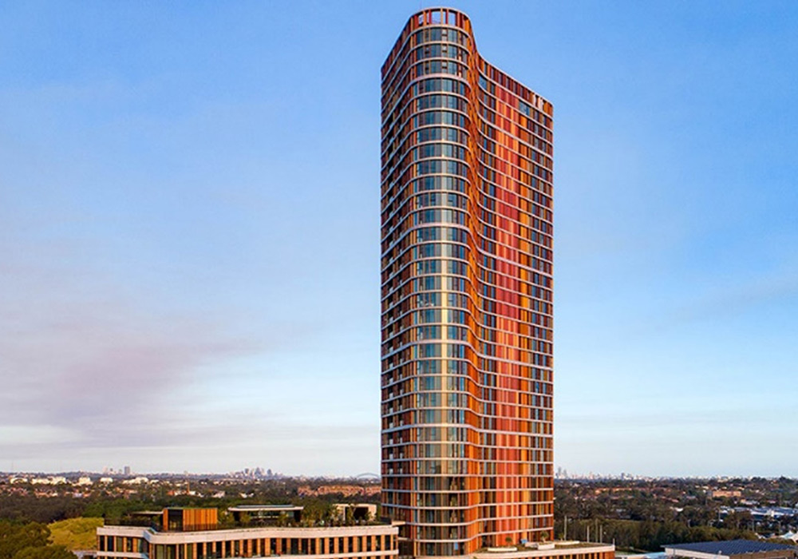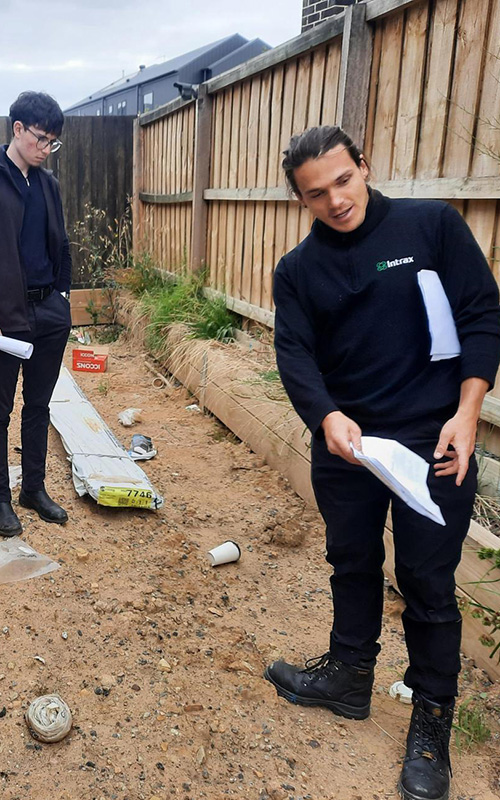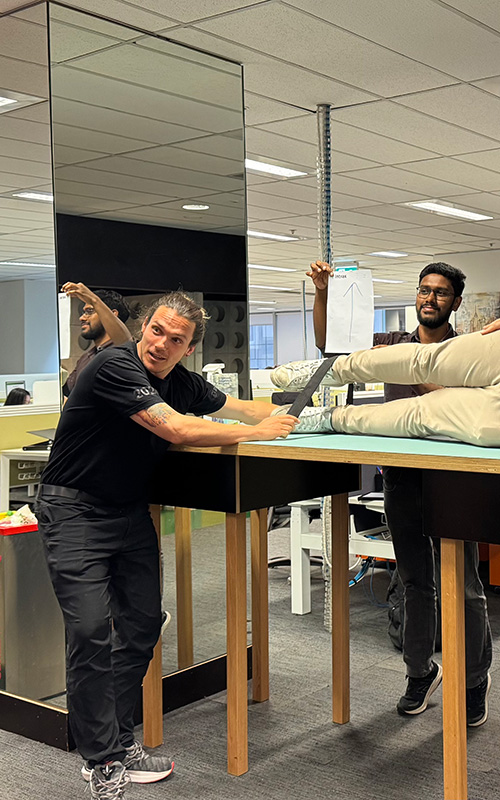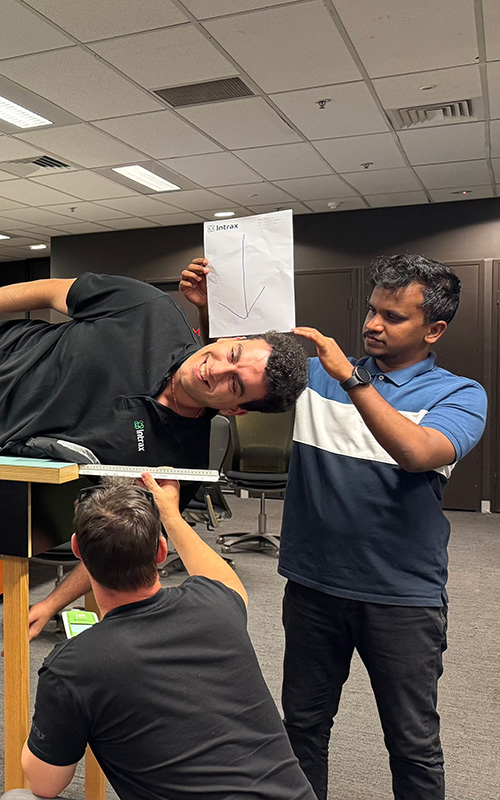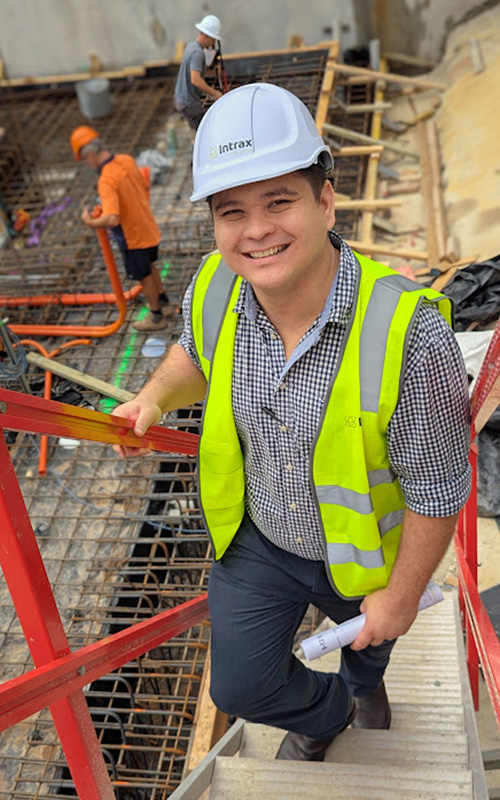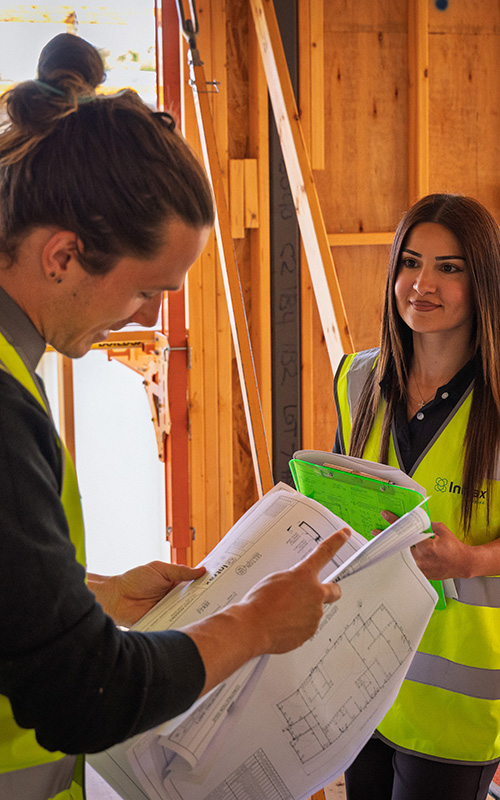

Driven by Purpose
Guided by Vision
Intrax is a national, multi-discipline professional services firm providing optimised, on-time services across multiple market sectors that contribute positively to clients and communities
Four divisions. One integrated team
Our four divisions collaborate seamlessly, combining expertise across engineering, surveying and geotechnical services to deliver innovative solutions to the built environment across Australia
We have extensive experience across a diverse range of sectors
Retail
Custom Housing
Custom Housing
Sports
Living
Education
Office
Infrastructure
Medium Density
Community
Volume Housing
Infrastructure
Volume Housing
Forensic
Living
Custom Housing
Healthcare
Industrial
Aviation
Land Development
Medium Density Housing
Housing
Community
Manufactured Housing
Healthcare
Forensic
Retail
Education
Living
Volume Housing
Custom Housing
Transport
Infrastructure
Housing
Industrial
Environmental
Retail
Custom Housing
Custom Housing
Sports
Living
Education
Office
Infrastructure
Medium Density
Community
Volume Housing
Infrastructure
Volume Housing
Forensic
Living
Custom Housing
Healthcare
Industrial
Aviation
Land Development
Medium Density Housing
Housing
Community
Modular & Manufactured Housing
Healthcare
Forensic
Retail
Education
Living
Volume Housing
Custom Housing
Transport
Infrastructure
Housing
Industrial
Environmental
We push the boundaries of consulting
From 3D scanning, AI automation, BIM and high resolution drone surveying, we use cutting-edge technology to deliver more efficient, accurate and smarter solutions for our clients

3D scanning
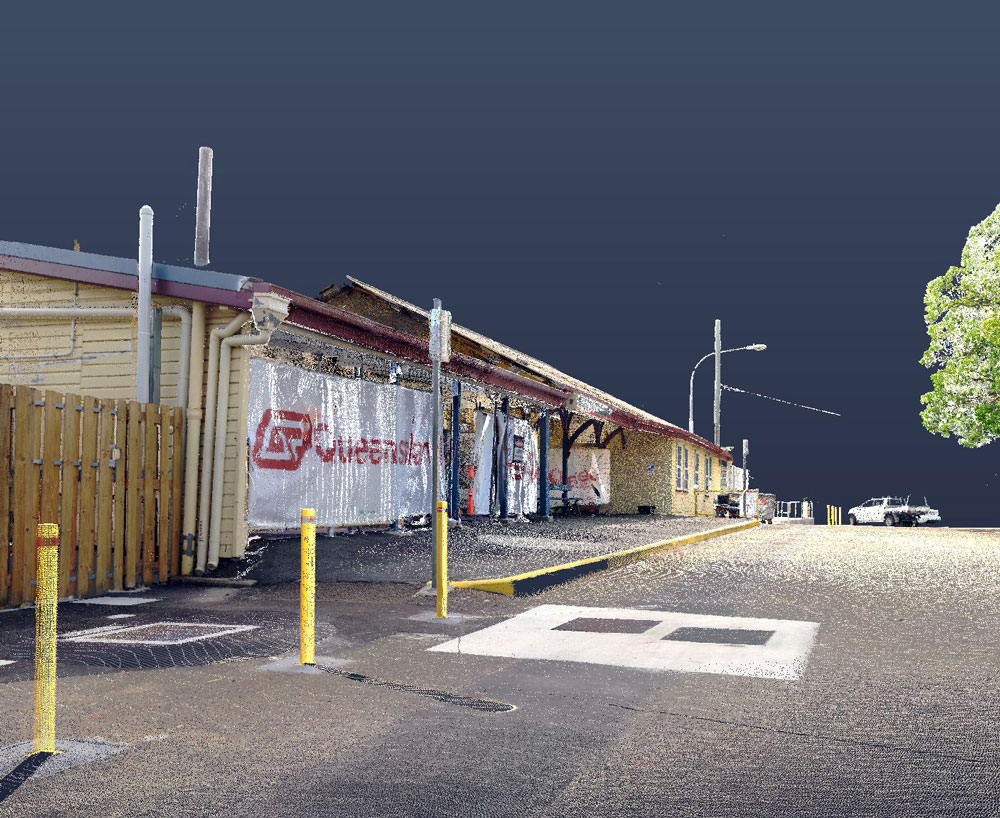
3D scanning
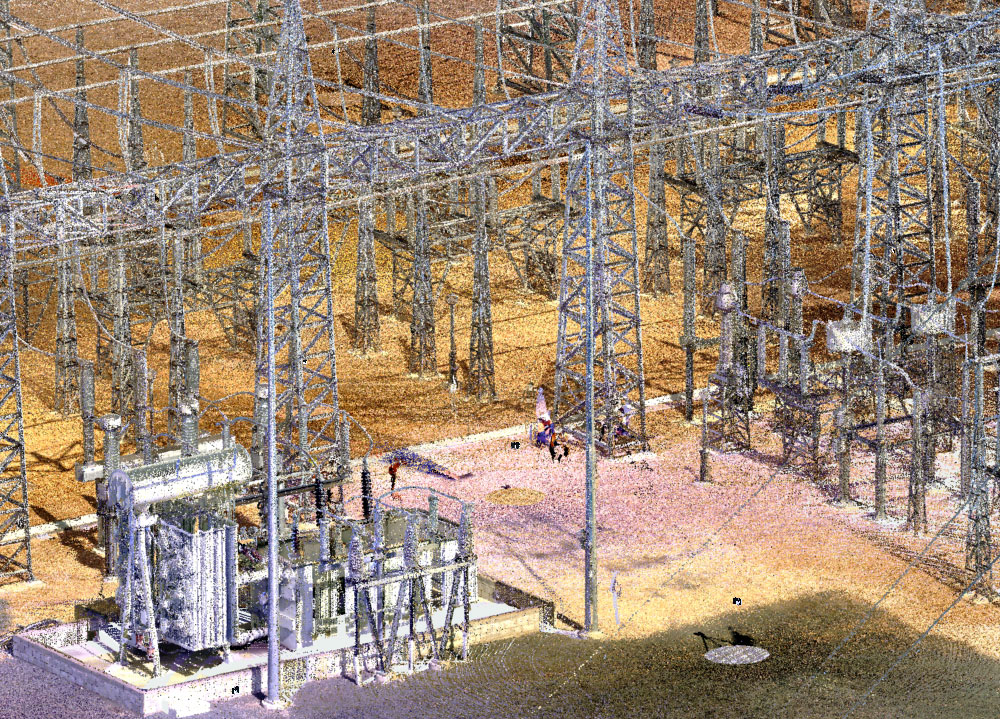
3D scanning

AI automation
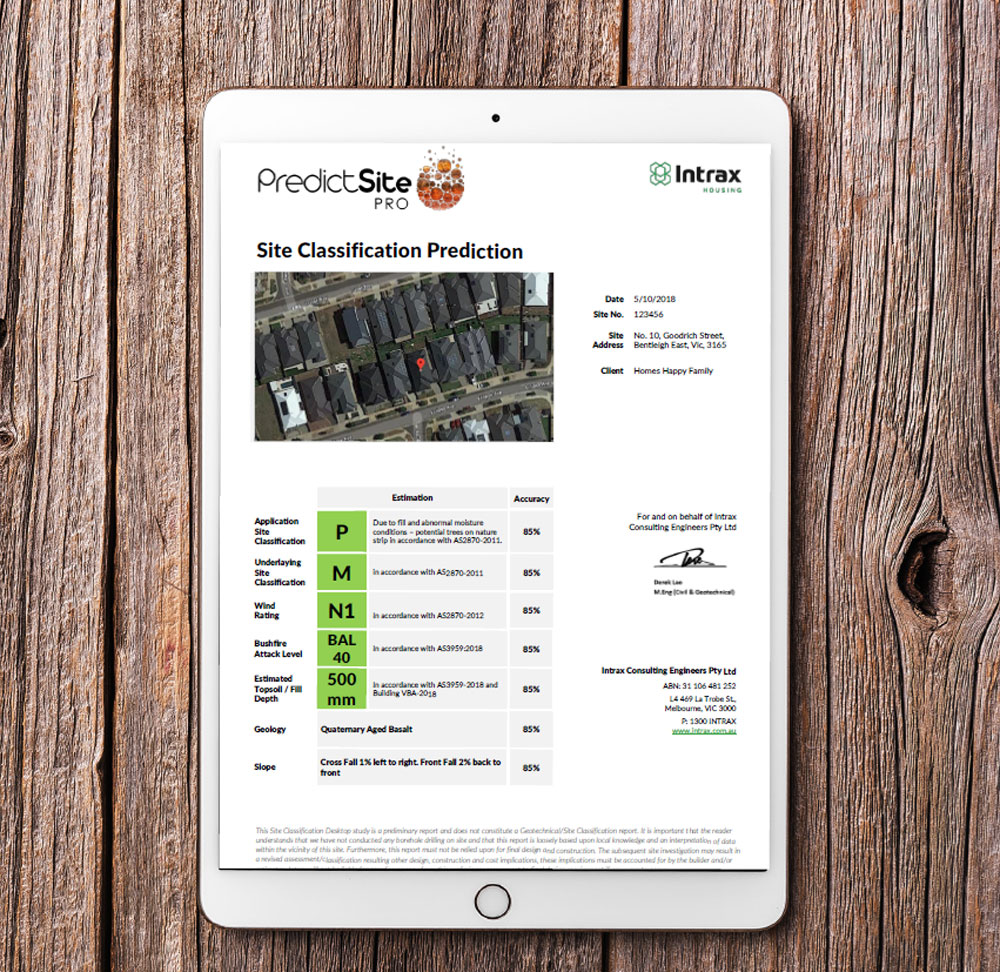
AI automation
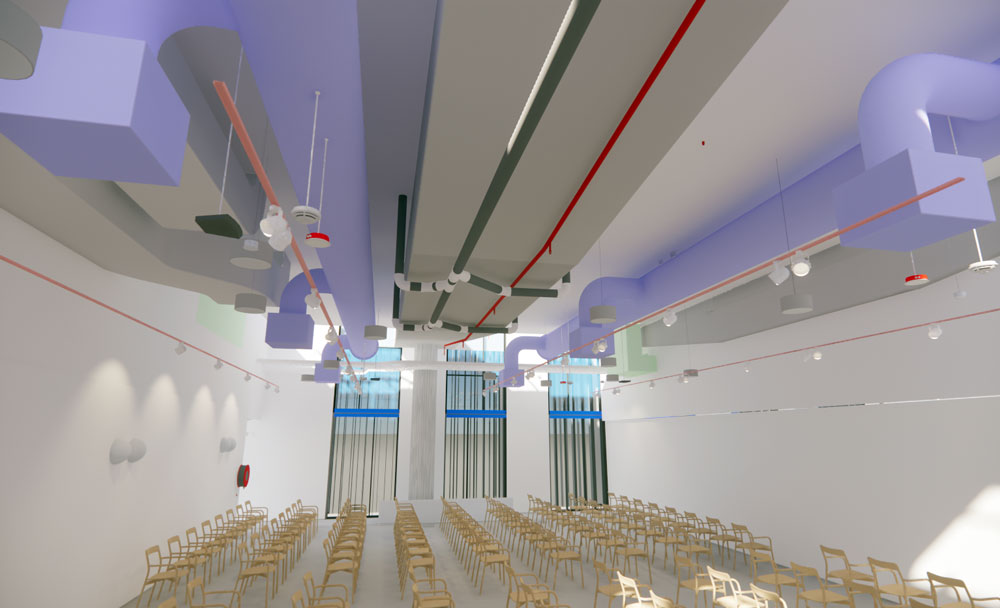
BIM
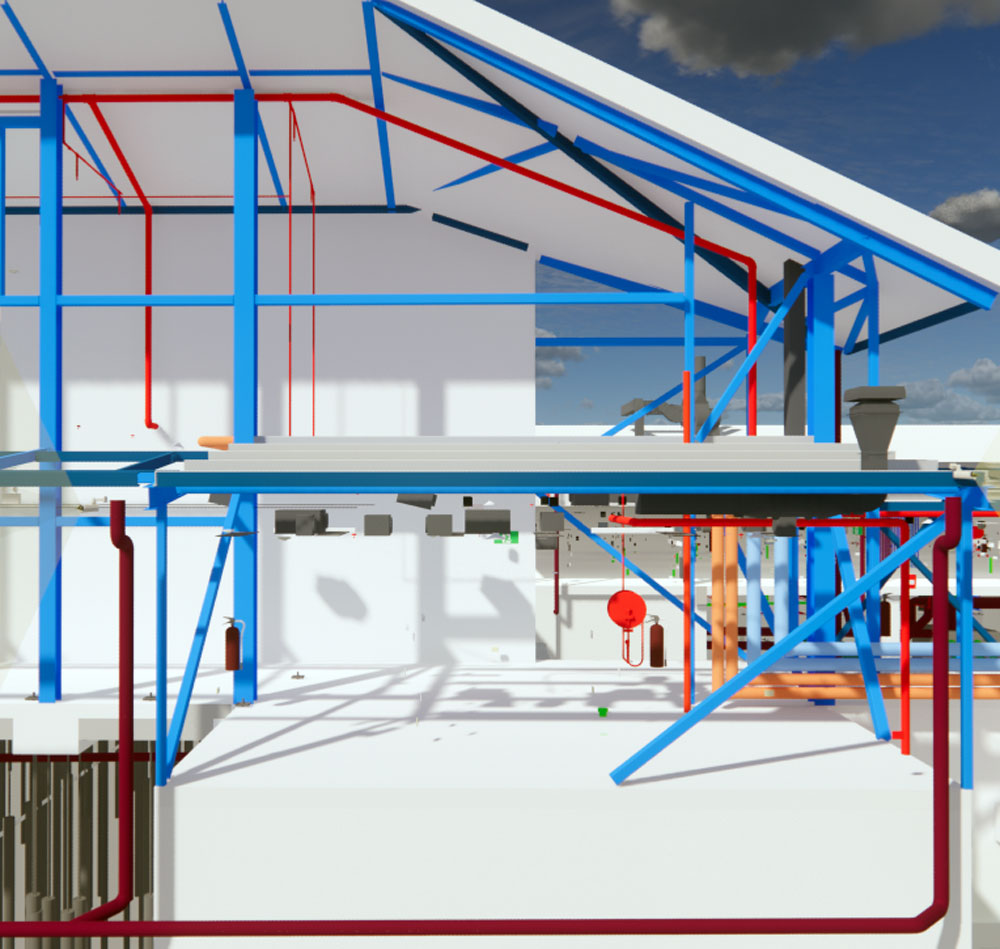
BIM
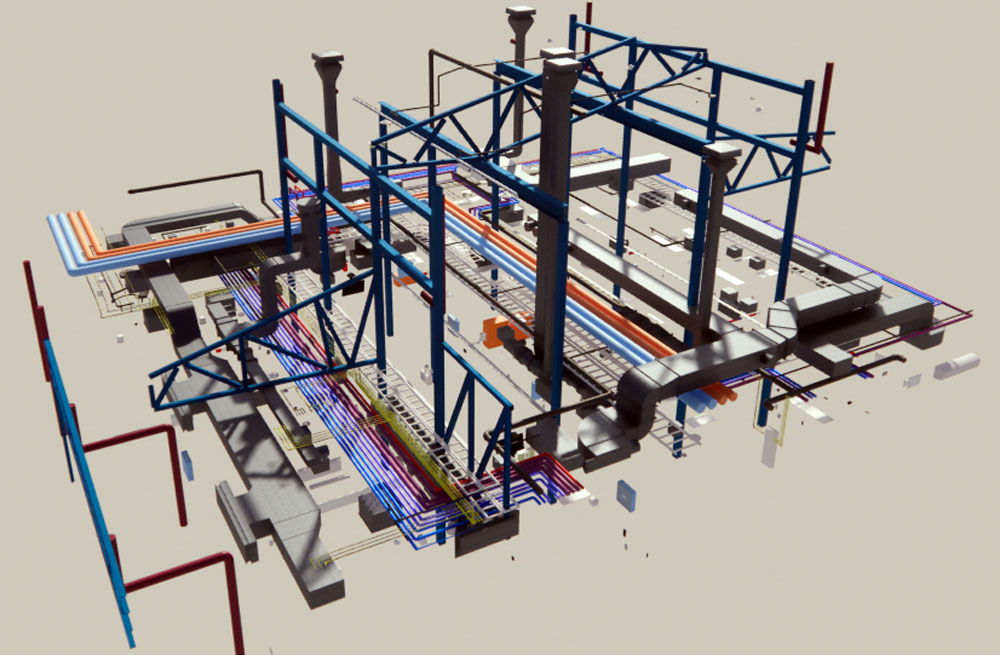
BIM
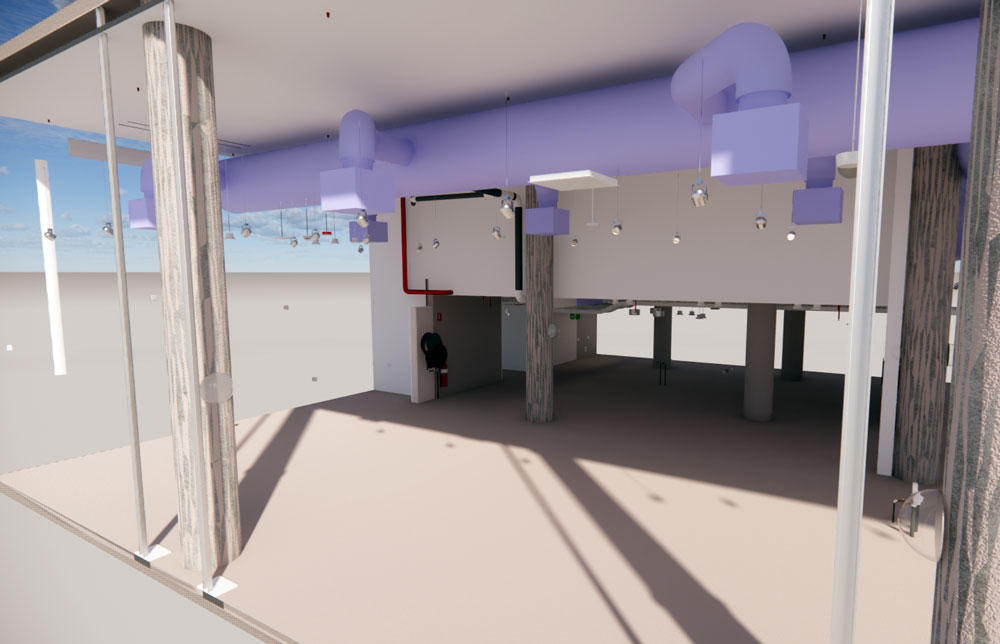
BIM
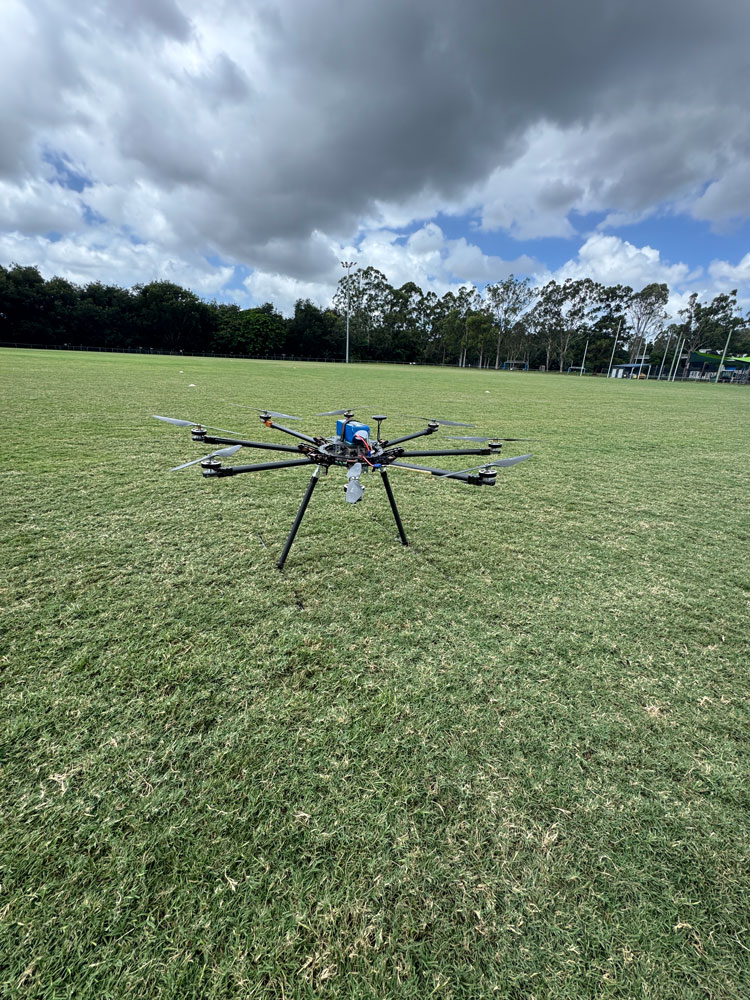
Drones
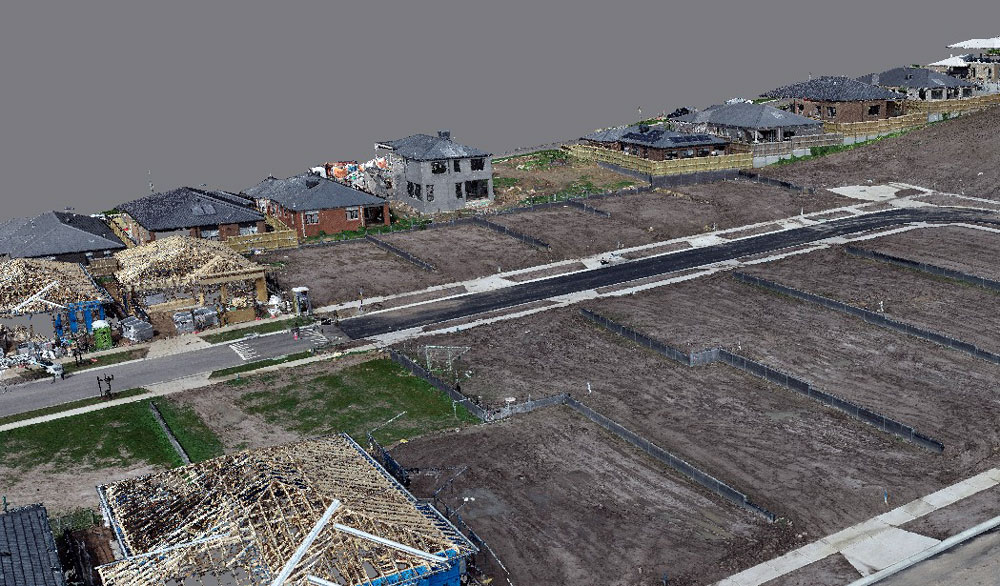
Drones
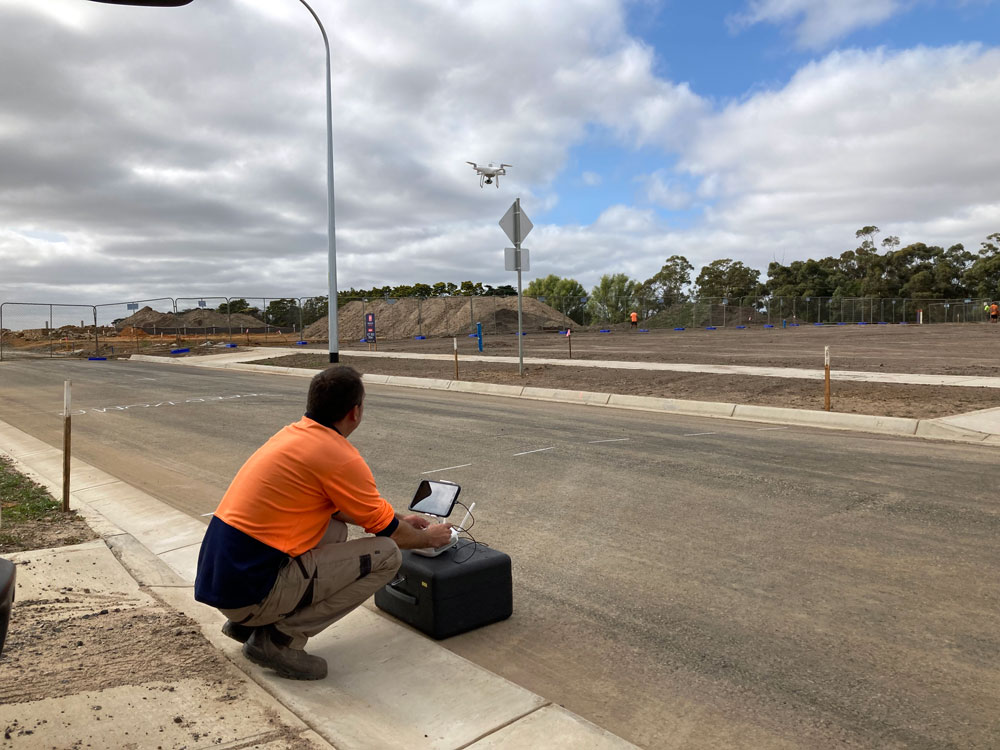
Drones

3D scanning

3D scanning

3D scanning

AI automation

AI automation

BIM

BIM

BIM

BIM

Drones

Drones

Drones
